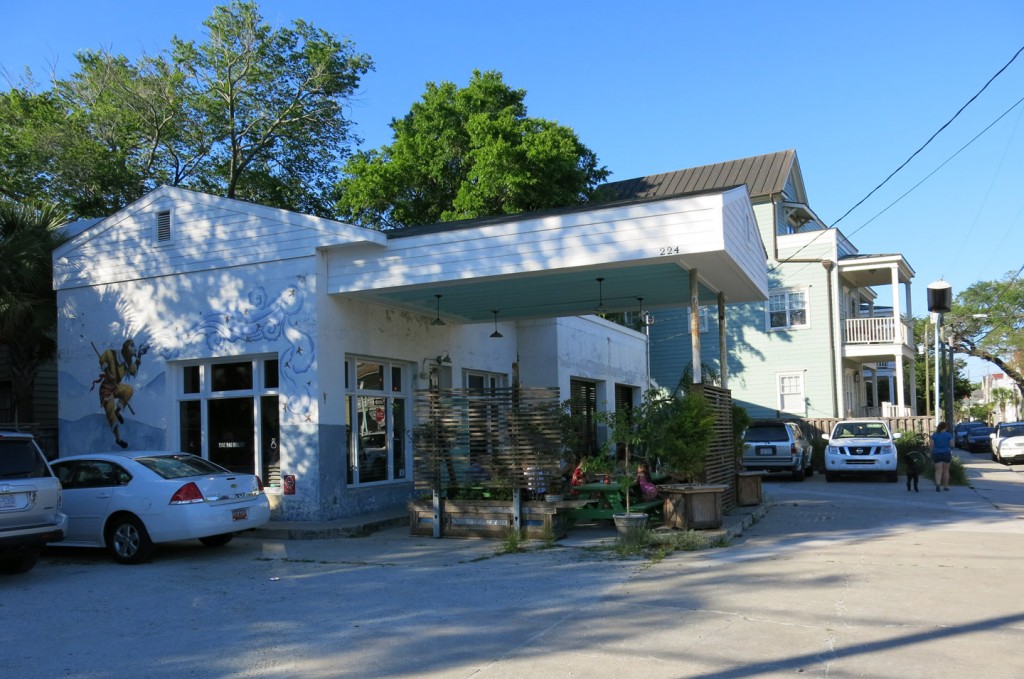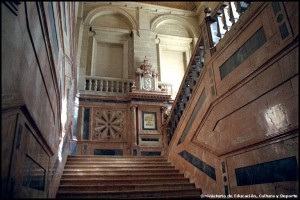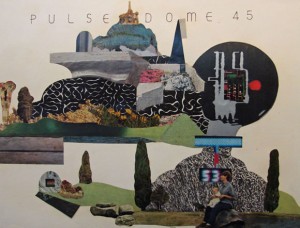Micro-Apartments for Everyone?
I live in 304 square feet. There’s a lot of talk about living in small spaces, and living within our means, not accumulating a lot of stuff, right now. From New York mayor Michael Bloomberg’s initiative for micro-housing, to DIY cabins on wheels, a lot of folks are keeping a tiny house. I am too. And I’m ready to leave. I miss space. I miss tall ceiling and a feeling of bigness. I miss having all of my clothes in one closet. I miss doing yoga at home, of being able to wash every single one of my pots and pans, no matter the size. I miss owning a trash can that fits under the counter, and of being able to keep recycling inside without blocking the front door. I miss being able to find my apple cider vinegar because it’s inside some where and not out in the shed. I hate living in 304 SF. I want a sofa.
The lease for this place came about pretty quickly, due partly to the on-fire rental market in Charleston, South Carolina. I’d been looking for a place for about two months, and had lost every other rental to college students who could see places during the day, and somehow also had more money to put down. It had been two months filled with a regular, if shallow heartbreak, as one rental joint after another evaporated. Where would I live?
I visited this 304 SF place one afternoon when it had just come on the market. I knew the realtor listing the apartment just a little bit. The place was clean, it had a bathtub, and an interesting setup. I signed paperwork and hoped for the best. It was listed as 650 SF, came with a washer/dryer and a big yard. Breezing through, with four other folks there to be it, too – all undergraduates on bikes – I didn’t have a lot of time or privacy. I didn’t measure. I didn’t ask about the soundness of the structure or utility bills or what the landlord was like. I just signed. I needed to move, and had been waiting two months to rent any place.
I come from a family of hoarders (sorry family – you’re outed). I’ve struggled with paring down, owning less and just owning what I need. I struggle with compulsive shopping. But over the years, I’ve gotten my stuff down to a pretty reasonable amount of things. I love the books I have, and I love the clothes I have. I do want to somehow get rid of CDs and make a digital library but can’t seem to find the time to do it. So the CDs remain, along with new ones I acquire. I have between 300 – 400. I still have some vinyl records, too, and lots of 7” singles, though in a fit of purging last year, I got rid of the record player itself. A lot of the records are bands I knew and loved in college. But anyway, in general, my total stuff ownership is pretty reasonable, for a single gal with some interests. I have probably less stuff than most of my friends. I have 11 chairs, somehow. 6 of those are my grandparents’ dining room chairs, and go with their table. Then, I have various other nice pieces of furniture from my grandparents. I love it all.
When I moved in, I owned a sofa. But the day of the move, it became obvious it wouldn’t fit in the apartment. So I donated it while returning the moving van. No more sofa. It was the first hint that the apartment, advertised as 650 SF, in fact, was smaller. My mom said, over the phone, “I don’t know; it seems like you ought to be able to fit a sofa into 650 SF”. She was right.
Over the next few weeks, I got rid of more and more infrequently used things, clothes, books, some music, dishes, etc. I jettisoned my side tables and even more paperwork and old copies of documents. I shoved my ‘memory box’ high and deep into my closet, along with my sewing machine. They rest there still, along with the family silver and suitcases.
During a slow part of the summer, I painted both rooms, moving things out from one wall at a time. It took an entire weekend to paint the two rooms. I got kind of angry, and finally took a laser measure to the rooms. Adding up the square footage, including the 3’ x 3’ ‘entry foyer’ and the 5’ x 7’ bathroom with pocket door, the whopping total was 304. This is less than half of what I was told was the SF of the place. Less than half.
At first, I really wanted to talk to the landlord and get a rent reduction. But it didn’t seem worth it. The landlord is moody and had already stopped cutting the enormous lawn because he believed I had pruned some of his bushes. I didn’t need him angrier with me in case something big went wrong. I mentioned it the realtor and, in a heated moment, to the landlord. He replied that there were plenty of people who would be glad to rent an apartment of any size in this location. He’s probably right, and that stinks.
Nothing big has gone wrong so far, except the general shakiness of the house. One week when the weather was changing, the shower curtain pole fell every single day. It still falls whenever there is a temperature swing. Things on top of the fridge fall about once a month. Stepping on the shaky wooden floors means the things on top of my dresser work their way to the dresser edge periodically. I spend time cleaning, and I also spend time simply making sure that my stuff isn’t crashing to the floor. I’ve lost 4 wine glasses, as well as several hours cleaning glass up out of the dish cabinet and sink.
The floors are canted to the back side of the property. Over the 11’ span of the kitchen / dining room, the floor drops probably 3 inches. The 11’ span of the bedroom has slightly less of a drop, maybe 2.5 inches. But it makes stretching, pushups, and yoga feel counterproductive. It moves my muscles in weird ways and I feel like a mountain goat growing up on a hill. When I still do exercise at home, which is rarer than ever, I rotate constantly to get the muscle groups worked at the same angle. But I hate exercising here, partly because it makes things wiggle and crash (see above paragraph on bouncy floors).
I also hate exercising here because I hit things. Doing yoga in the kitchen means I hit the stove or the microwave, or the dining table. IN the bedroom, I knock the TV. In both rooms, in Warrior 1, I hit the ceiling fan. I hate it. I’ve spent more on yoga classes in the past 6 months than in the rest of my life, combined.
The other thing I’ve grown to hate recently is the insanely high heating bill. After two months of $140 heating bills, with the thermostat at 72, I called the power company. No, they said, the amount isn’t unusual, based on records. It’s actually low. The typical heating bill for this 304 SF apartment for the past two years was about $200. The electric company said the January amount was usually $250. My god. While I was still on the phone, I lowered the thermostat to 62. I’ve since lowered it, when I got a January bill for $160, to 58 degrees. It stays 58 degrees during the days, at night and other times when I can stand it. Sometimes I splurge and move it 63 for a few hours. But mostly, I sit on the bed, wrapped in blankets, and dream of having a sofa or arm chair and a low utility bill. Even though I’ve become mostly acclimated (or layered up in clothes, scarves, and coats) I can’t wait for spring.
I grin and bear it when I read articles where people have moved into small spaces and love it. How long have the loved it? I think my particular circumstance is not universal – this apartment is in an old house, with very poor insulation and questionable structural integrity. Those are my lessons learned. But I don’t want the movement towards smaller spaces to mean less well-built spaces. Small apartments should have the qualities that larger apartments have:
- Level floors & plumb walls
- Solid floors that don’t shake
- Good insulation or reasonable insulation; thus, reasonable utility bills
- Good indoor air quality
- Regular height ceilings of at least 8’-0”.
- Honesty in reporting the SF from the landlord
We are a first world nation. I don’t think this is too much to ask. I’m all for charm – and this place has a little bit of charm and interest. What it doesn’t have is grace – at this point, I believe that grace can be reasonably quantified to begin with an 8’-0” ceiling, minimum. Grace might actually start with an even higher ceiling, maybe 9’-0”? I miss grace, as much as I miss my sofa. I also don’t want to think that those of us who are willing to live with less – space or stuff – are neglected by the folks who make money off of our rental fees. Living in a small space should not mean a reduction in living standards, no matter what the market will bear.








